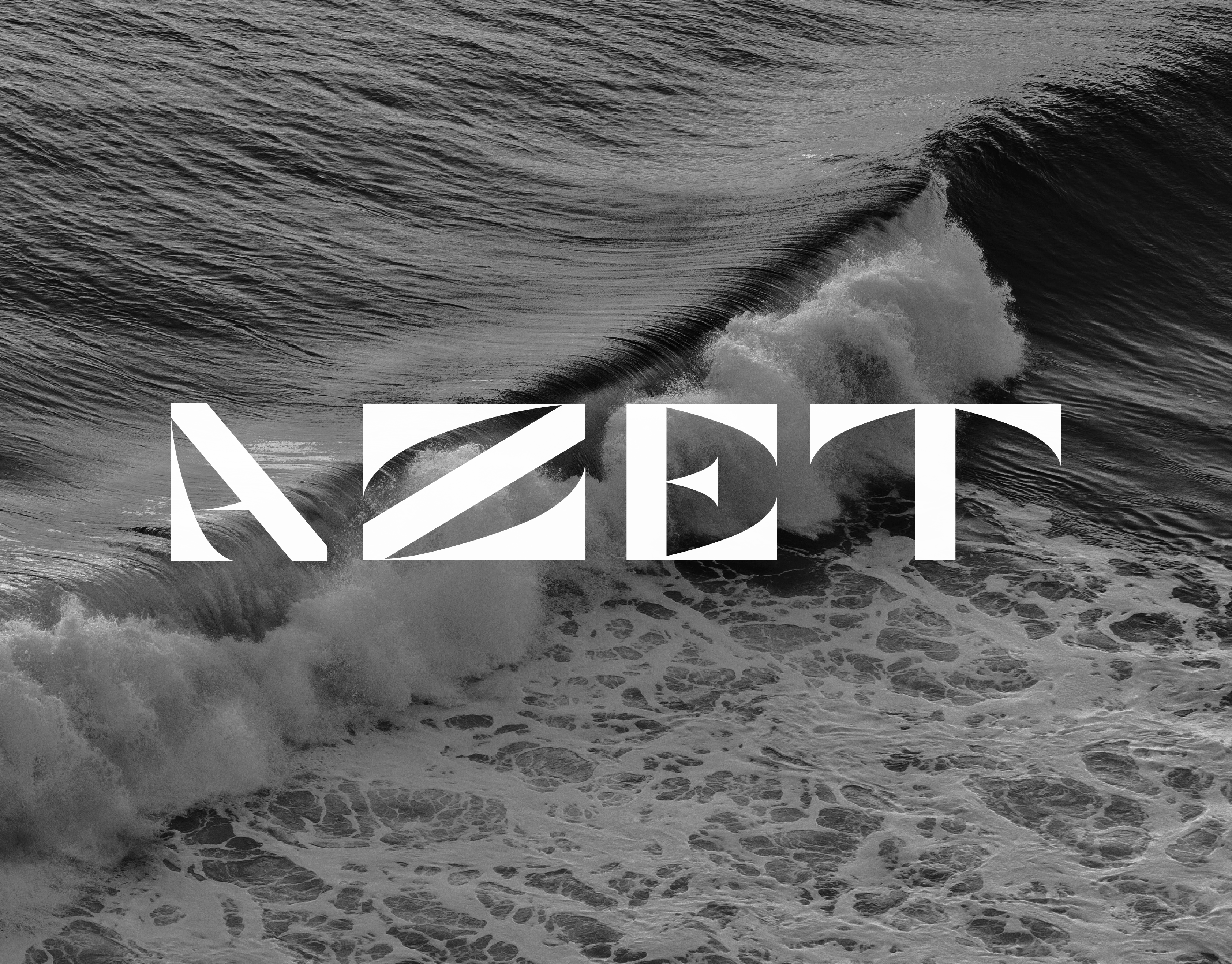Sport complex for Martial arts .... from the project criteria it is classified into .
The urban context to the specified site ...
The site is located at karmooz district in Alexandria _ Egypt . The adaptive composition of these kinds of districts is specialized by their social injustice where there is no encome balance .
2- social integrety and no income raise . the economic promotion in the symposuim of these
kinds of districts is very poor .
............ The History of Karmooz..
At the 19th century , there was historical downtown where the economics was completly reliable on tourism . Many people from different countries come from all over the world to see it there was a river called the mahmoudeya river it was a historical hub layer where water cabs can be taken as a transport to reach destinations and sometimes as a commercial zones to sell goods .but unfortuatelly it was contaminated and is not healthy at all .
..........By now.....
The common behavior of citizen is violence to get their rights and even fulfill their starvation . unfortunately it is a big percentage and is considered to be a great danger on the Egyptians even on them selves .
..... Here it comes the idea of the project ..
Behaving the violence in a benefitical way and making it their main source of income . teaching people the spirit of challenge and to compete and win that was the main goal of building this sport complex of martial arts a whole viilage where people learn a new culture and people from all around the world come to attend the competitions . on the other hand , the integrety in functions with the building uses to create work opportunities and revive the tourism again .....
.... The analysis of the project ...
has been discussed in four hubs : building uses , Physical model human scale realization of units ( open spaces ) , transportation , pedesterian patterns to the site

The urban Master plan of the eastern district of Alexandria
Sport complex for martial arts location
Mahmoudeya canal
Residential Buildings
Physical Model and Public space
The Narrative Master plan ...Analysis studies
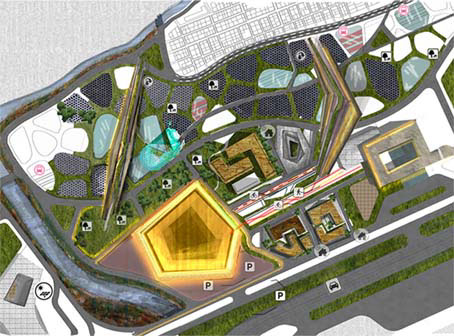
Narrative Master urban plan to the specified site for sport complex
The corresponding urban scale plan reveals the project foot print and the automobile movement within the site and it's relationship to the pedesterian pathes that pattern between them and it's viability. integrety of land uses where citizens from different social levels communicate and share with each other an activity worth to be spread to be world widely.

The integrety in land uses is shown in this map. the study of the green area compared to the built area which serves as an urban public space where people share physical activities where diversity and social coherence meet at these places . tge yellow shaded area reveals the gheet el enab and karmooz districts the suburbs leading to these districts is obviously revealed . these districts are characterized by the presence of slums and low sanitary facilities . Inspite of all this , citizens are not abondaned they are realeted to these districts only facilities has been provided and infrastructure

The automobile flow studies and subzoniing for the building uses in the selected land

The Streets flow T_ juctions patterns to avoid traffic congestion
Concept of the project
1- The attractive points of the corresponding landuses from which the pattern has been generated to form the automobile movements and pedesterian pathes with in the site .
2-The pattern was designed to guide citizens to the main focal buildings
3- Using water ponds as it reflects the power of martial arts . according to it's historic background .
4- Bridges has been used to guide spectators to the 3 staduims which is taekwondo , karate and kongfu staduims .
5- from the pattern used we used this pattern as a physical model to cover the 3 staduim using tensile structures .
6- Using the modern spirit in design strategies to reveal that contrast between the 3 staduims building and the suroouning buildings .
7- the building uses has beeen studied according to the pedesterian movements and which can provide privacy for the VIPs
8- an extension has been added to the corresponding site in case if there is an expansion in the future .


The below image revals the approach to the site . where pedesterians approach the site .
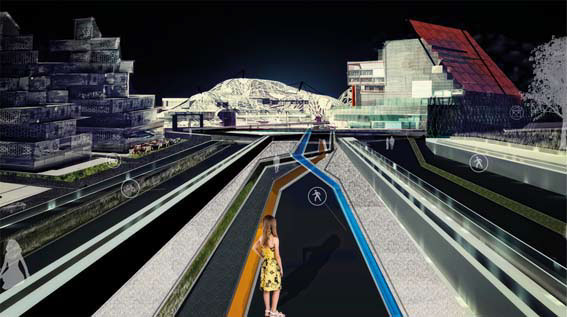
The urban master plan reveals the existance of 6 buildings . the main building is the 3 staduim buidings for martial arts like taekwondo , karate and kongfu the entrances are emphasized by the bridges in dark red coloured . The residence of the building is placed on the right corner of the site contain 10 stories . The retail facilities are places at north , the cafe is placed on north it is connected to martial 3 staduim building directly , The basket ball and gymnasuim buildings are placed on the left corner of the site . the main parking is outside the site and the other parking for spectators and players is at the basement levels of martial 3 staduim buildings . At the south of the site there is an open soace theatre which can be installed and collected a place where players share their physical activities and competition performance which can impress visitors.
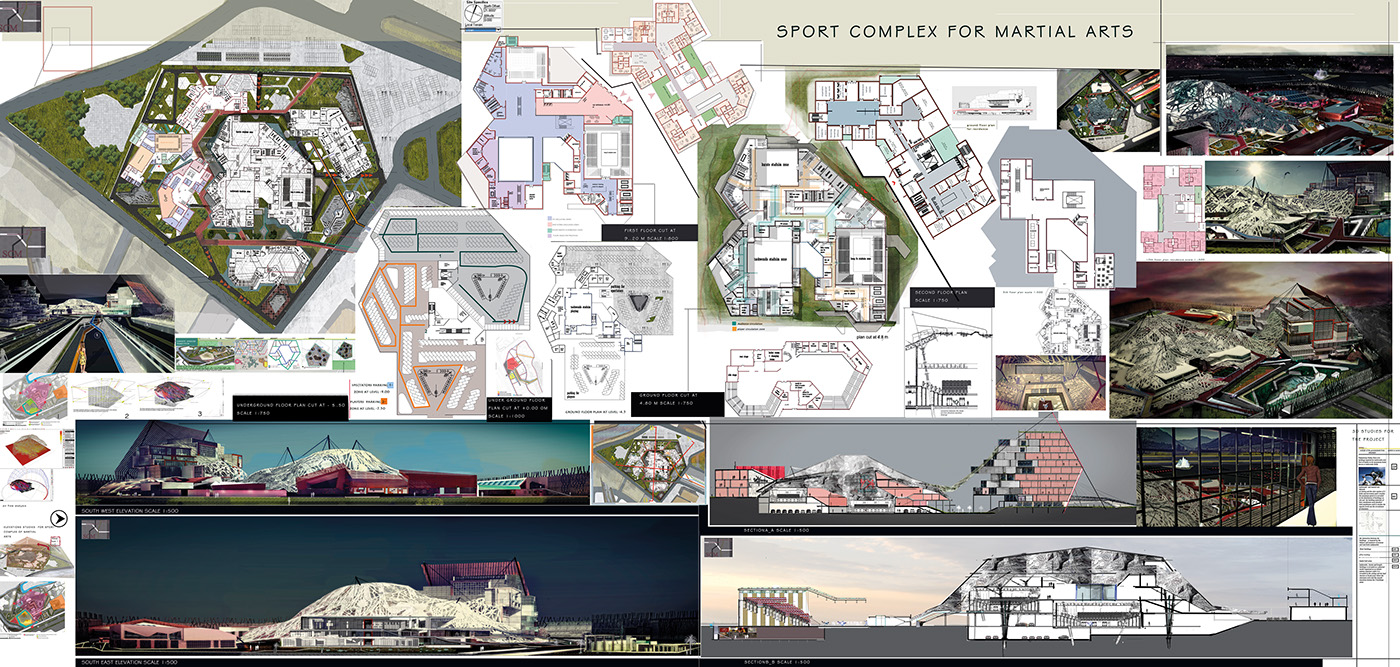


A prespective study reveals the connection between the residence building and the martial 3 staduims building and the cafe smart materials are used in the skeleton of the residence and the cafe . tensile structures are used to carry the physical model cieling structure , the sub structure used in the building are steel frame structures

A prespective study reveals the connectiion between the gymnasuim and basket ball and the pedesterian movement . a bird eye view shows part of the cafetreia building and the physicl tensile model , the bridge where it ease approach to the entrance for the VIP's
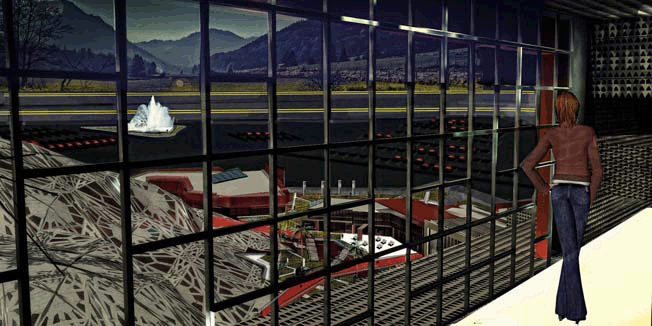
Aprespective from inside the lobby of the residential building to see the rest of the site , the phyiscal model tensile structure , cafe , the basket ball building and parking zones .

The _1 underground floor plan shows the parking zones for spectators and players they move up using the ramp at the center of the parking zone to the underground floor plan . there are services for both zones

The ground floor plan reveal the players and spectators parking zones . The players parking zones are directly realated to the players entrance at the under ground levels and their services . there are two entrances for two teams where privacy are required for competitions mode and every team has his own services zone but they move together to the same entrance for the taekwondo playing zone . the staduims playing zones are designed where there are two differenet entrances on levels , entrance for players with services , entrance for spectators .

The first floor plan reveals the spectator entrance and the player entrance patterns and the services applied for both . infront of it the installation of the open space theatres where players share activitiea and can be collected and serve as a green public space area . The main entrance for the martial 3 staduims buidling is directly connected to the entrance for the residence building .

The second floor plan reveals the entrance for the VIps to the buiding . entrance of the spectators to the karate and kongfu buildings on seperate entrances . They all form patterns .there is a big hall for playing kajukenbo .
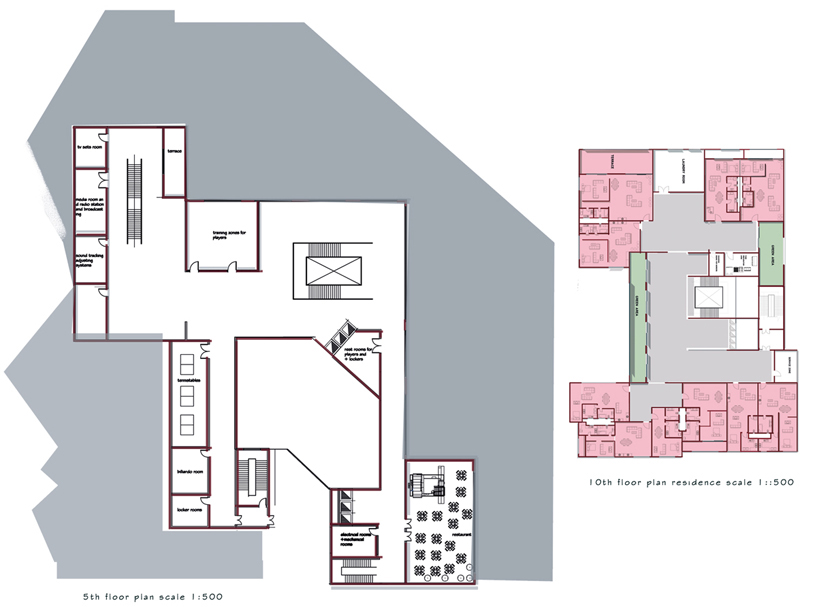
the 3rd floor plan reveals the Multimedia zones where players share life events on tv sets . multi purpose rooms with tennis table .sheesh playing and open cafes .

The second elevation is revealed compared to the Human scale

Elevation 2

The First elevation reveals the bridges connected to floors where spectators reach their destinations and it's relation with human scales . the pattern is revealed with in light leed sources on ground . water marks are used . the back building is the residence . On the left side is the gymansuim and on the right side is the sopen space theatre .

Elevation 2
Sections with in the corresponding site .

Key plan on urban master plan the section cuts

Section B-B

Section A-A

The structures on plan the steel frame i beam structures are used on the substructures for walls . The ceiling has been carried structurally using tree structure rods tensile structures .

Section reveals the structure in the section and it is relationship with the ETFE . Plastic cladding is used to cover the void with in the pattern to penetrate natural light .

Interior shot for the taekwondo stadium showing the players entrance and the spectators seating areas

